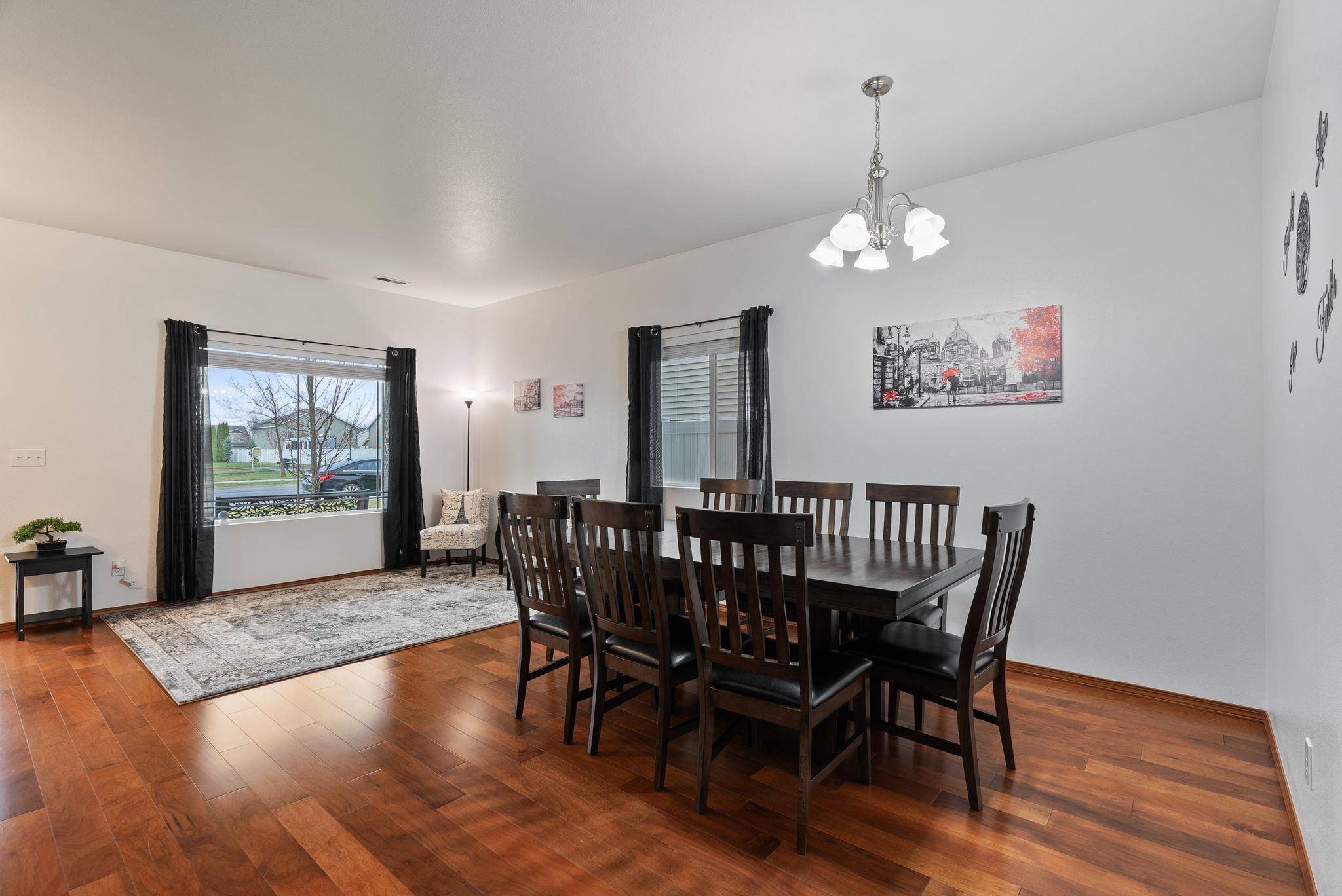412 S Horton St Airway Heights, WA 99001
OPEN HOUSE
Sat Apr 19, 11:00am - 1:00pm
UPDATED:
Key Details
Property Type Single Family Home
Sub Type Residential
Listing Status Active
Purchase Type For Sale
Square Footage 2,716 sqft
Price per Sqft $196
MLS Listing ID 202514628
Style Contemporary
Bedrooms 4
Year Built 2010
Lot Size 7,840 Sqft
Lot Dimensions 0.18
Property Sub-Type Residential
Property Description
Location
State WA
County Spokane
Rooms
Basement Slab, None
Interior
Interior Features Cathedral Ceiling(s), Vinyl
Heating Gas Hot Air Furnace, Forced Air, Air Cleaner
Cooling Central Air
Fireplaces Type Gas
Appliance Gas Range, Dishwasher, Refrigerator, Disposal, Microwave, Pantry, Kit Island, Washer, Dryer, Hrd Surface Counters
Exterior
Parking Features Attached, Garage Door Opener, Off Site, Oversized
Garage Spaces 3.0
Amenities Available Patio, See Remarks
View Y/N true
View Park/Greenbelt, Territorial
Roof Type Composition Shingle
Building
Lot Description Views, Fenced Yard, Sprinkler - Automatic, Level, Cul-De-Sac, Fencing, Garden
Architectural Style Contemporary
Structure Type Vinyl Siding
New Construction false
Schools
Elementary Schools Sunset
Middle Schools Westwood
High Schools Cheney
School District Cheney
Others
Acceptable Financing FHA, VA Loan, Conventional, Owner Financing
Listing Terms FHA, VA Loan, Conventional, Owner Financing
GET MORE INFORMATION



