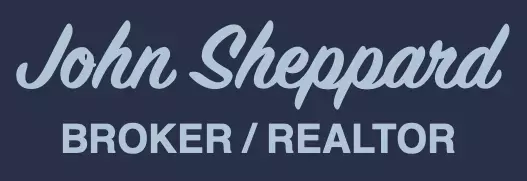13310 N Starling Ln Spokane, WA 99208
OPEN HOUSE
Sat Apr 19, 12:00pm - 2:00pm
UPDATED:
Key Details
Property Type Single Family Home
Sub Type Residential
Listing Status Active
Purchase Type For Sale
Square Footage 2,612 sqft
Price per Sqft $267
Subdivision Shady Slope Estates
MLS Listing ID 202514629
Style Contemporary
Bedrooms 5
Year Built 2025
Annual Tax Amount $3,618
Lot Size 6,534 Sqft
Lot Dimensions 0.15
Property Sub-Type Residential
Property Description
Location
State WA
County Spokane
Rooms
Basement Slab, None
Interior
Interior Features Utility Room, Vinyl
Heating Gas Hot Air Furnace, Electric, Forced Air, Heat Pump, Prog. Therm.
Appliance Built-In Range/Oven, Gas Range, Dishwasher, Disposal, Microwave, Pantry, Kit Island, Hrd Surface Counters
Exterior
Parking Features Attached, Garage Door Opener
Garage Spaces 2.0
Amenities Available Patio, High Speed Internet
View Y/N true
View Territorial
Roof Type Composition Shingle
Building
Lot Description Sprinkler - Automatic, Sprinkler - Partial, Level
Story 2
Architectural Style Contemporary
Structure Type Stone,Hardboard Siding,Siding
New Construction true
Schools
Elementary Schools Farwell
Middle Schools Northwood
High Schools Mead
School District Mead
Others
Acceptable Financing VA Loan, Conventional, Cash
Listing Terms VA Loan, Conventional, Cash
GET MORE INFORMATION



