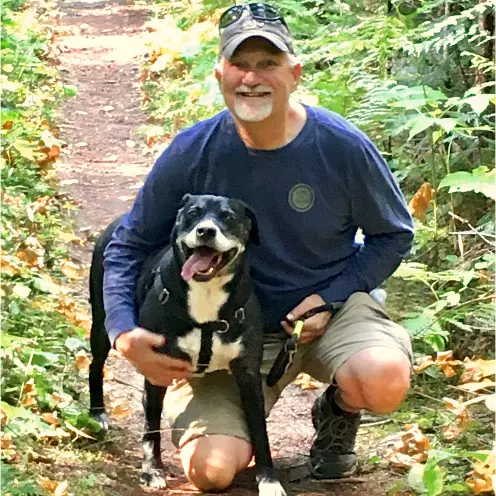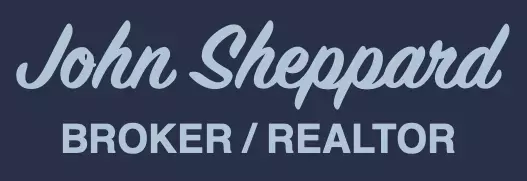Bought with John Sheppard
For more information regarding the value of a property, please contact us for a free consultation.
12511 E 16th Ave Spokane Valley, WA 99216
Want to know what your home might be worth? Contact us for a FREE valuation!

Our team is ready to help you sell your home for the highest possible price ASAP
Key Details
Sold Price $435,900
Property Type Single Family Home
Sub Type Residential
Listing Status Sold
Purchase Type For Sale
Square Footage 2,362 sqft
Price per Sqft $184
Subdivision Jorgens Addition
MLS Listing ID 202223961
Sold Date 02/07/23
Style Rancher
Bedrooms 4
Year Built 1956
Annual Tax Amount $4,284
Lot Size 0.340 Acres
Lot Dimensions 0.34
Property Sub-Type Residential
Property Description
Welcome to this 4 bed/2.5 bath Spokane Valley rancher. New paint in the living room/hallway & dining room. The inviting and spacious kitchen offers 2 sinks, a brand new oven, tons of storage and prep area. It overlooks a bright & spacious family room with floor to ceiling windows on 3 walls. A 2nd living room, 3 bedrooms, 1.5 bathrooms and laundry room complete the main level. Downstairs is a fully finished extra large room with an egress window and a full bathroom--It is currently used as a primary suite, it could be a great mother-in-law suite or a rental studio. The large yard boasts a stunning landscaping recently professionally upgraded with fabric/rock in all beds. It is also a great entertaining space featuring a beautiful patio, water feature and hot tub (only 1 year old). This home comes with a 2 car attached garage and plenty more parking for a boat or RV. Don't miss out!
Location
State WA
County Spokane
Rooms
Basement Full, Finished
Interior
Interior Features Utility Room, Wood Floor, In-Law Floorplan
Heating Gas Hot Air Furnace, Forced Air, Prog. Therm.
Cooling Central Air
Fireplaces Type Masonry
Appliance Free-Standing Range, Dishwasher, Refrigerator, Pantry, Kit Island, Washer, Dryer, Hrd Surface Counters
Exterior
Parking Features Attached, RV Parking
Garage Spaces 2.0
Carport Spaces 2
Amenities Available Spa/Hot Tub, Patio
View Y/N true
Roof Type Composition Shingle
Building
Lot Description Fencing, Sprinkler - Automatic, Treed, Level, Secluded, City Bus (w/in 6 blks)
Story 1
Architectural Style Rancher
Structure Type Vinyl Siding
New Construction false
Schools
Elementary Schools Mcdonald
Middle Schools Bowdish
High Schools University
School District Central Valley
Others
Acceptable Financing FHA, VA Loan, Conventional, Cash
Listing Terms FHA, VA Loan, Conventional, Cash
Read Less
GET MORE INFORMATION



