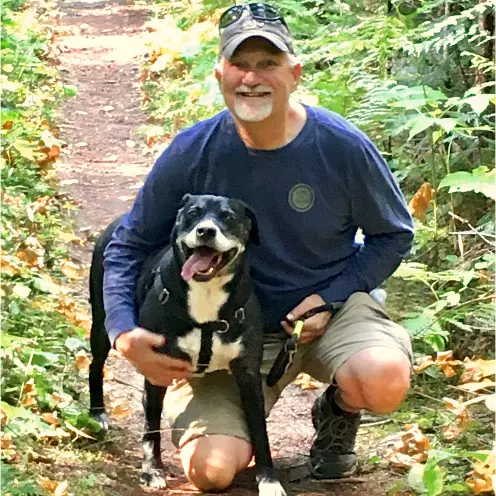Bought with Ashley VanGeystel
For more information regarding the value of a property, please contact us for a free consultation.
2303 N fairchild Dr Medical Lake, WA 99022
Want to know what your home might be worth? Contact us for a FREE valuation!

Our team is ready to help you sell your home for the highest possible price ASAP
Key Details
Sold Price $699,000
Property Type Single Family Home
Sub Type Residential
Listing Status Sold
Purchase Type For Sale
Square Footage 2,235 sqft
Price per Sqft $312
MLS Listing ID 202418483
Sold Date 07/24/24
Style Rancher
Bedrooms 4
Year Built 1999
Lot Size 27.000 Acres
Lot Dimensions 27
Property Sub-Type Residential
Property Description
Beautiful, serene and 27 private acres with a house, shop, horse stables a pool and a separate apartment. Too much to talk about. Situated at the end of a very quiet street, this property has everything for country living while remaining only 15 minutes from Airway Heights for shopping and entertainment. The house, located on the back of the property features 4 bedrooms, 2 bathrooms and 2 living rooms with a front deck just off the kitchen. The upstairs living room features huge windows overlooking the amazing backdrop of trees and country side. The lower level living room has a slider door straight out to the large in ground pool. Outside has a shop with a built in ADU featuring it's own entrance. The backside of the shop has attached horse stables in pristine condition. All 27 acres are fenced with electrical if needed as well as a private gate into the property. A new well was drilled less than a month ago putting out 16GPM and the septic was recently pumped and serviced. So much more to see in person.
Location
State WA
County Spokane
Rooms
Basement Full, Finished, Daylight, Laundry, Walk-Out Access
Interior
Interior Features Wood Floor, Cathedral Ceiling(s), Vinyl, In-Law Floorplan
Heating Gas Hot Air Furnace, Forced Air
Cooling Central Air
Appliance Free-Standing Range, Dishwasher
Exterior
Parking Features Attached, Garage Door Opener
Garage Spaces 4.0
Amenities Available Inground Pool, Deck, Hot Water
View Y/N true
View Mountain(s), Territorial
Roof Type Composition Shingle
Building
Lot Description Views, Fenced Yard, Cross Fncd, Fencing
Story 1
Architectural Style Rancher
Structure Type Vinyl Siding
New Construction false
Schools
Elementary Schools Reardan
Middle Schools Reardan
High Schools Reardan
School District Reardan/Edwall
Others
Acceptable Financing FHA, VA Loan, Conventional, Cash
Listing Terms FHA, VA Loan, Conventional, Cash
Read Less
GET MORE INFORMATION



