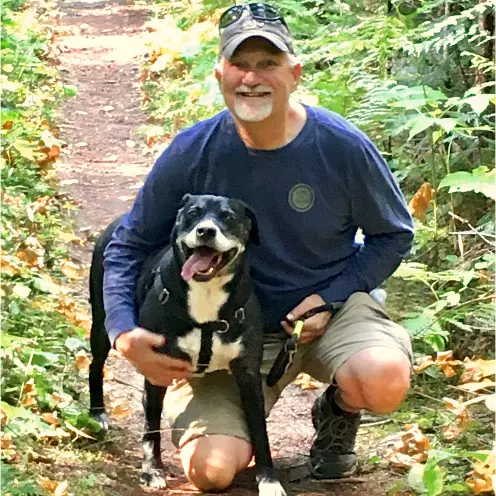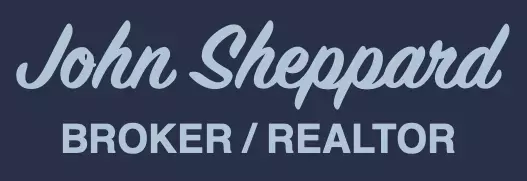Bought with Steffani Murphy
For more information regarding the value of a property, please contact us for a free consultation.
2528 W. DALTON Ave Spokane, WA 99205
Want to know what your home might be worth? Contact us for a FREE valuation!

Our team is ready to help you sell your home for the highest possible price ASAP
Key Details
Sold Price $330,000
Property Type Single Family Home
Sub Type Residential
Listing Status Sold
Purchase Type For Sale
Square Footage 2,440 sqft
Price per Sqft $135
MLS Listing ID 202512007
Sold Date 03/21/25
Style Cape Cod
Bedrooms 3
Year Built 1938
Annual Tax Amount $3,292
Lot Size 6,534 Sqft
Lot Dimensions 0.15
Property Sub-Type Residential
Property Description
Cupid strikes again! You're destined to fall in love at first sight … this Baby's got charm! Gently lived in and tenderly loved by the same meticulous owner since 1978 this classic Cape Cod is just off of one of Spokane's most desirable parks in the Audubon neighborhood. Curved entries, vintage moldings, original hardwood flooring, fireplace, built-ins all about and period piece breakfast nook show off the homes preserved original splendor! All the bedroom are generously sized and feature Hardwood floors and double closets, one on the main floor and the upstairs primary has an attached half bath. Formal dining and living rooms, tons of cabinets and counter space in kitchen with a darling breakfast nook immediately adjacent. Situated on a corner landscaped lot with full sprinkler system, 2 car garage and covered entertaining patio. Untapped equity in unfinished basement with high ceilings and open spaces…finish it out & add 949 sq. ft to bring the total finished to 2440. Location+Charm= LOVE!
Location
State WA
County Spokane
Rooms
Basement Full, Unfinished
Interior
Interior Features Wood Floor, Multi Pn Wn
Heating Gas Hot Air Furnace, Forced Air
Fireplaces Type Masonry, Woodburning Fireplce
Appliance Free-Standing Range, Refrigerator
Exterior
Parking Features Detached, Slab/Strip, Garage Door Opener, Off Site
Garage Spaces 2.0
Amenities Available Patio
View Y/N true
Roof Type Composition Shingle
Building
Lot Description Sprinkler - Automatic, Level, Corner Lot
Story 2
Architectural Style Cape Cod
Structure Type Metal
New Construction false
Schools
Elementary Schools Finch
Middle Schools Glover
High Schools North Central
School District Spokane Dist 81
Others
Acceptable Financing FHA, VA Loan, Conventional, Cash
Listing Terms FHA, VA Loan, Conventional, Cash
Read Less
GET MORE INFORMATION



